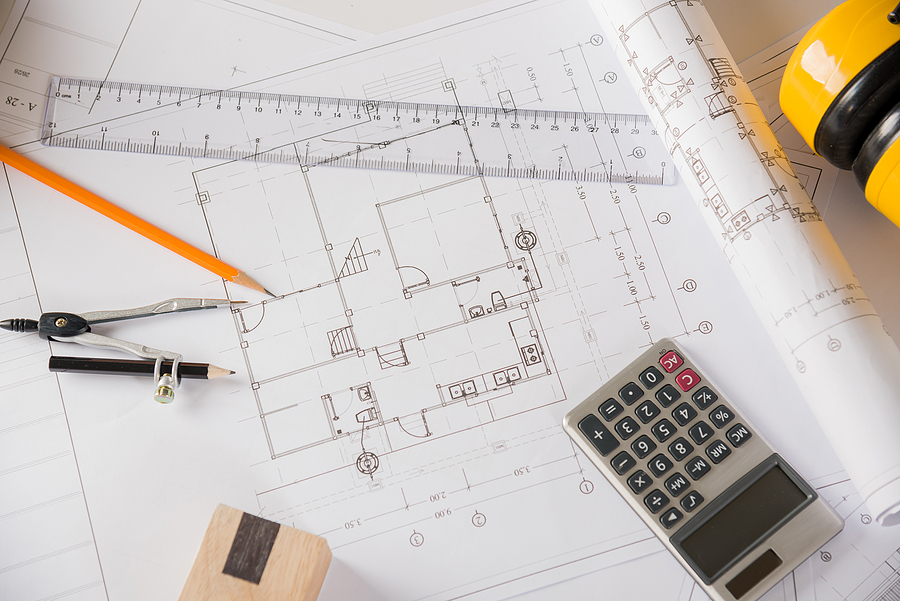At Interbuild Engineering Limited, our architectural design services begin with you. We invest time in understanding your goals, space usage, lifestyle needs, and budget. This ensures that every design solution is grounded in purpose and tailored to fit your unique needs. Our collaborative process guarantees that your input shapes every detail from concept to completion. We combine creative design with structural intelligence to produce visually stunning yet highly functional spaces. Using the latest tools in 2D drafting and 3D visualization, we simulate your future building down to the last detail. Our designs don’t just look good—they work seamlessly in real-world settings. Every blueprint is reviewed for constructability, efficiency, and compliance.


From concept sketches to permit-ready construction drawings, we handle every design milestone. We assist clients in securing necessary approvals and ensure every plan adheres to local authority guidelines. Our architects manage all technical details to eliminate rework and accelerate approvals. You can trust us to translate vision into plans that are both inspiring and executable.
Whether you’re planning a luxury home, office block, school, or warehouse, our architectural team brings industry-spanning experience. Each design balances space, sustainability, aesthetics, and code requirements. We create timeless designs tailored to your sector and site constraints. With Interbuild, every project starts with a blueprint that builds success.